3 great reasons to buy...
1. Stamp Duty savings
2. £10,000 deposit contribution*
3. Save with an energy efficient home
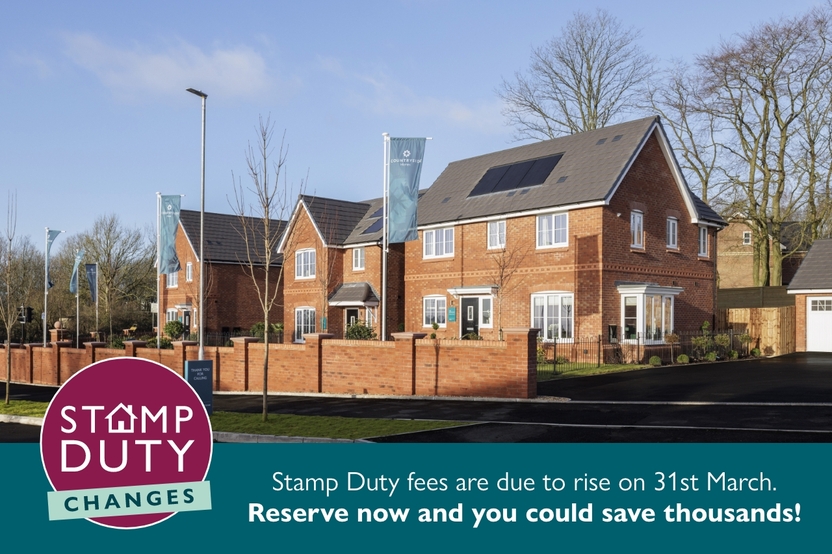



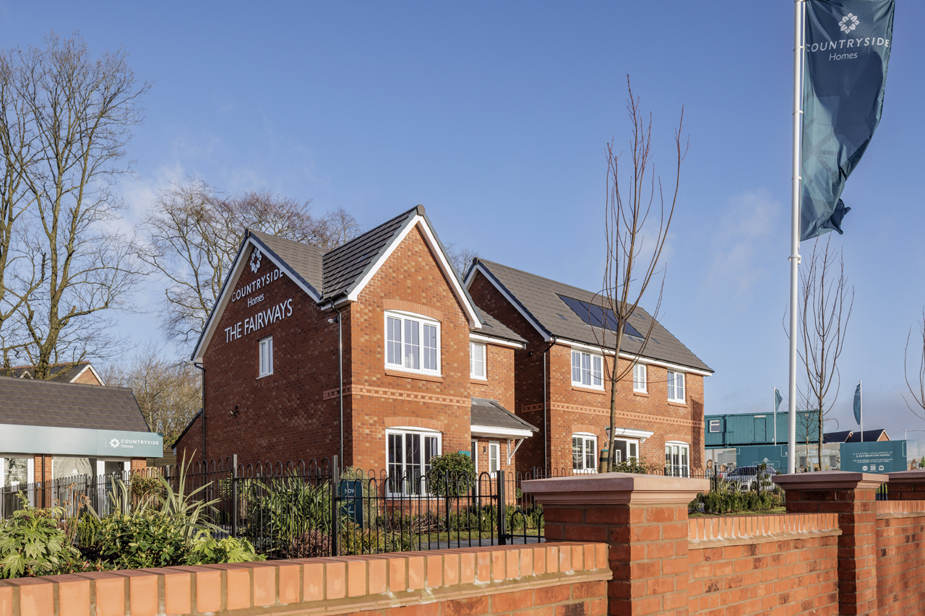

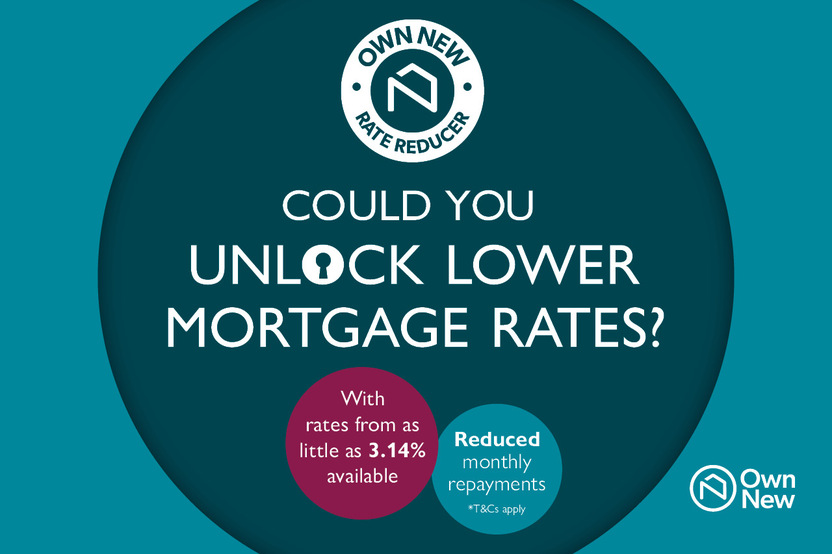

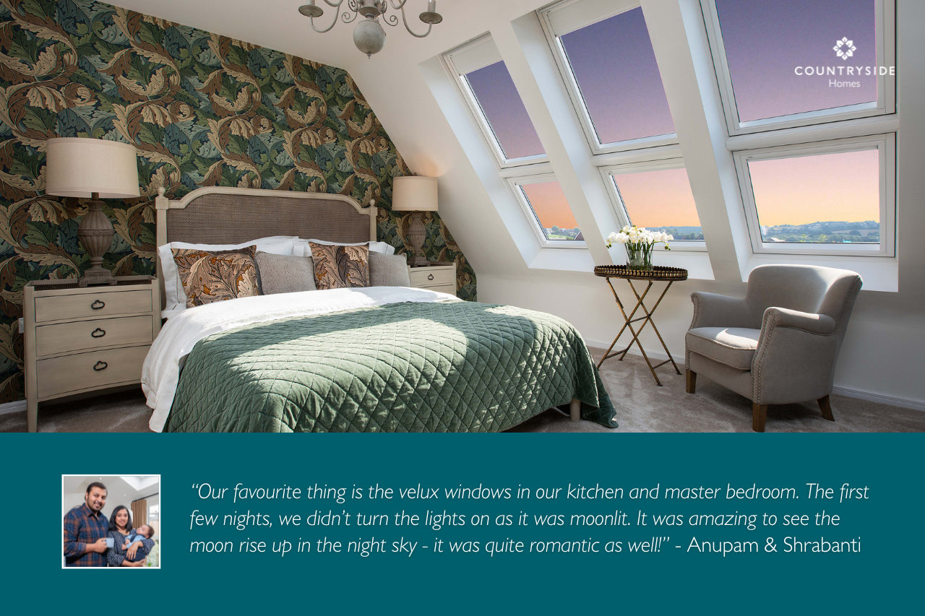

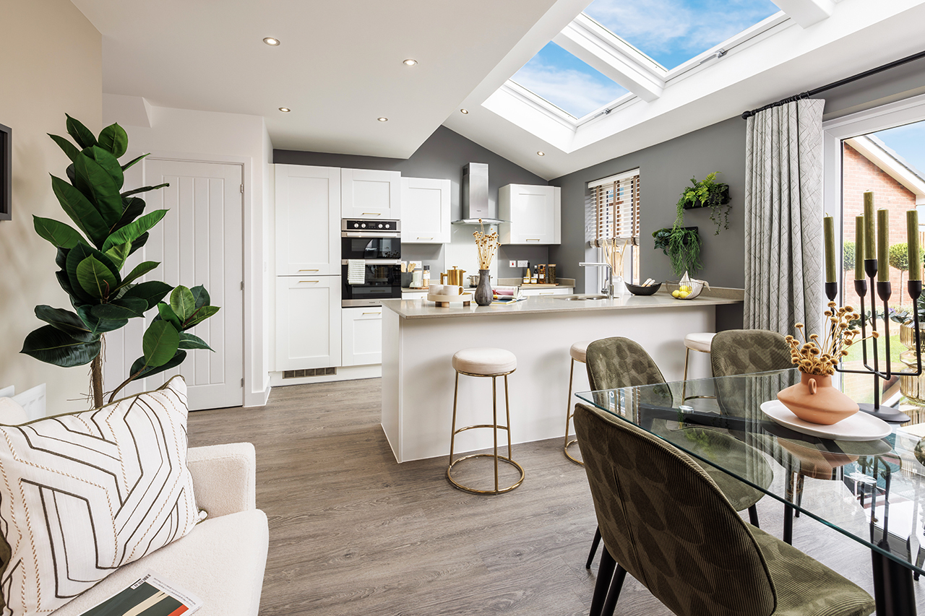



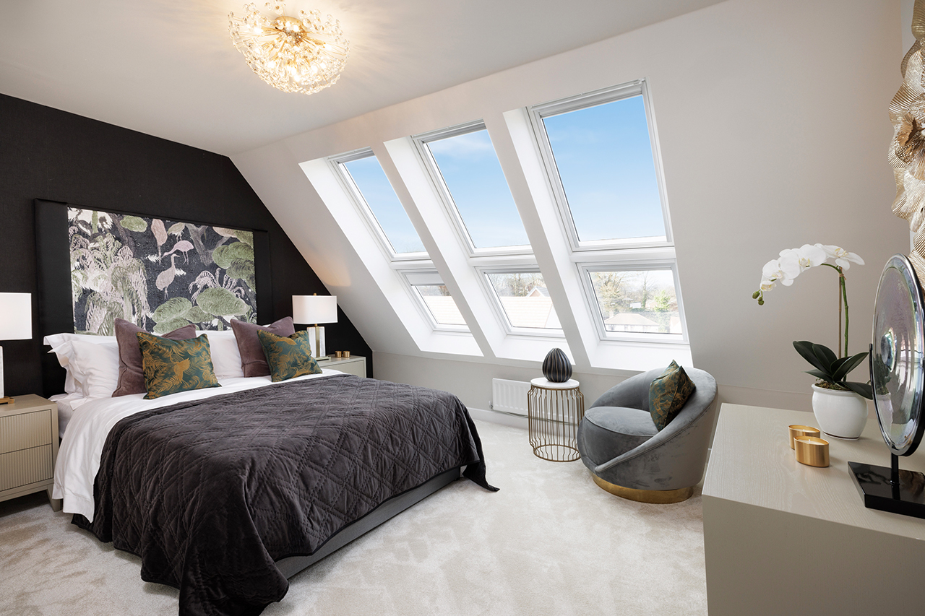

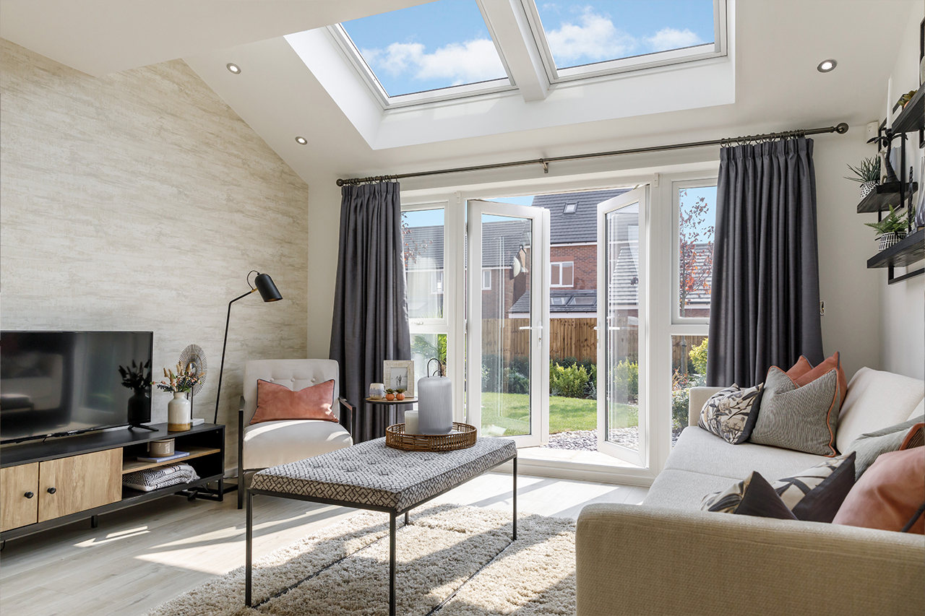

Salford M38 9AZ
4 bed homes from £389,995
Justine
View Opening Hours...with 3 great reasons to buy!
Act now to save thousands on your Stamp Duty when you buy an energy efficient home! With temporary Stamp Duty thresholds set to expire on the 31st March 2025*, moving before the deadline allows you to take advantage of significant savings.
Our energy efficient homes could save you up to 55% on your energy bills. Making your move even more affordable.
Not only could you save money on your Stamp Duty and bills, but we are also offering a £10,000 deposit contribution!*
Discover our stunning 3 & 4-bedroom homes at The Fairways at Brackley Village, with beautiful showhomes NOW OPEN!
The Fairways at Brackley Village, Salford is a stunning development of 207 new homes. Superbly located on a former golf course between Manchester and Bolton, this is a thriving new community offering something for everyone, being both close to the city yet only a short distance from the rolling countryside of the pennine moors, making it the ideal spot for growing families and couples looking for their dream new build home.
This collection of new build properties is designed with you in mind. We've created quality homes in a lively, well-connected location for you to settle down in.
Stunning new development of 3 & 4-bedroom properties
Walkden Train Station just 2.4 miles from the new housing development
The Trafford Centre is 8.2 miles from The Fairways at Brackley Village
Walking distance to local primary and secondary schools
Stunning new development of 3 & 4-bedroom properties
Walkden Train Station just 2.4 miles from the new housing development
The Trafford Centre is 8.2 miles from The Fairways at Brackley Village
Walking distance to local primary and secondary schools
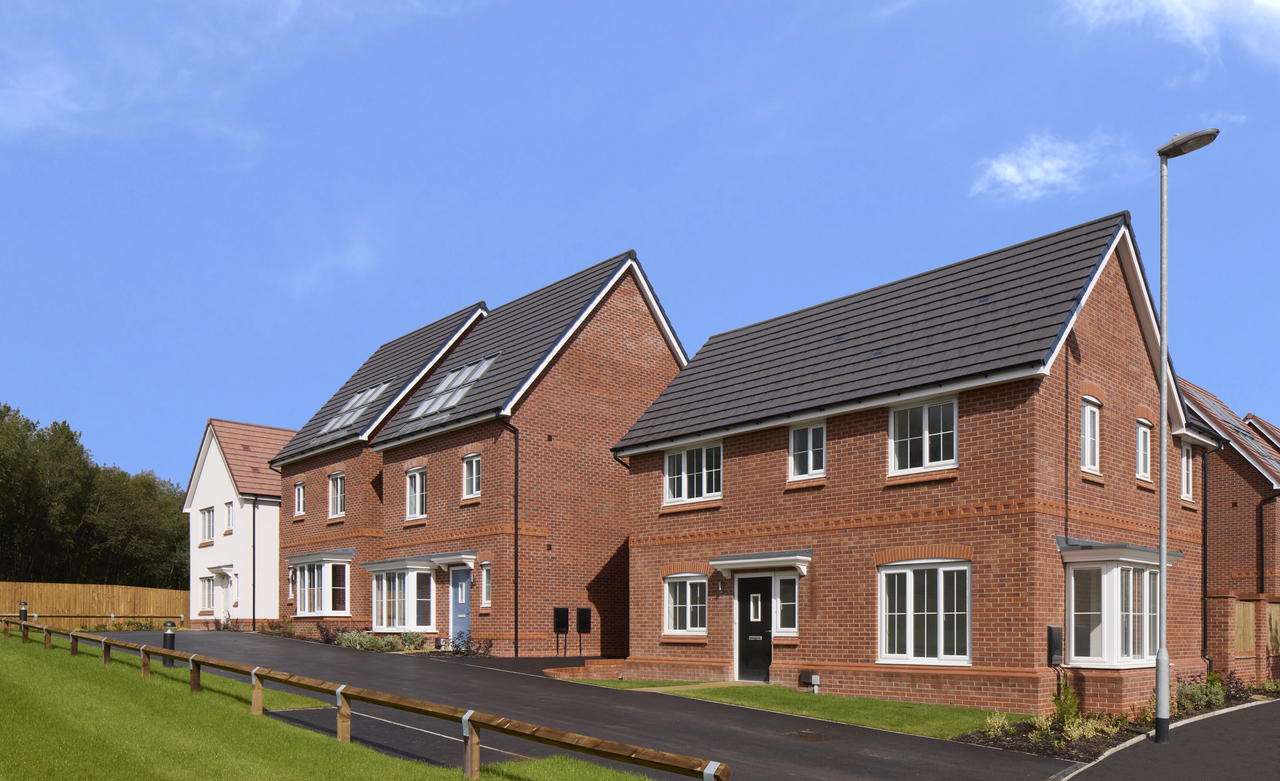


SAVING YOU MONEY
According to the Home Builders Federation, on average, energy bills for new build homes are up to 65% cheaper. When compared to older properties, the average monthly saving on energy bills for a new build property currently stands at £130, totalling up to £1,574 per year. Those that buy a new build house specifically see even greater annual savings of £1,980.

GREEN MORTGAGES
By buying a new energy efficient Countryside Home you could take advantage of exclusive ‘Green’ mortgage products. A mortgage lender could offer lower interest rates on properties that carry an energy performance certificate or a predicted energy assessment rating of A – C. Think of it as a reward for buyers who are purchasing an energy efficient home. All our standard homes have a rating of A or B so this type of mortgage may be ideal if you are looking to purchase a new build home.

KEEPING YOU COSY
Unlike older properties, our homes come with high efficiency double glazing as standard, letting plenty of light and warmth in while minimising heat loss and reducing the amount of noise you’ll hear within your home. Not only do they keep you cosy they also reduce the amount of external noise that you’ll hear within your home.
Additional roof and floor insulation are among the other unseen features included with our homes that will help reduce the costs of keeping your home warm in the winter months, while also keeping you cool in the summer.

REDUCING WATER USAGE
Our kitchens and bathrooms incorporate water saving measures, without compromising on style or functionality.
These features mean our homes use up to 20% less water* than the UK average. Our taps and showers use aerated technology to provide the feeling of a strong flow, whilst using less water. Plus, our dual low flush toilets use the minimum amount of water to ensure less waste.
*Average Countryside home uses 100-110 litres/person/day compared to UK average of 140 litres/person/day according to the Energy Savings Trust

SAVING YOU MONEY
GREEN MORTGAGES
KEEPING YOU COSY
REDUCING WATER USAGE
According to the Home Builders Federation, on average, energy bills for new build homes are up to 65% cheaper. When compared to older properties, the average monthly saving on energy bills for a new build property currently stands at £130, totalling up to £1,574 per year. Those that buy a new build house specifically see even greater annual savings of £1,980.
By buying a new energy efficient Countryside Home you could take advantage of exclusive ‘Green’ mortgage products. A mortgage lender could offer lower interest rates on properties that carry an energy performance certificate or a predicted energy assessment rating of A – C. Think of it as a reward for buyers who are purchasing an energy efficient home. All our standard homes have a rating of A or B so this type of mortgage may be ideal if you are looking to purchase a new build home.
Unlike older properties, our homes come with high efficiency double glazing as standard, letting plenty of light and warmth in while minimising heat loss and reducing the amount of noise you’ll hear within your home. Not only do they keep you cosy they also reduce the amount of external noise that you’ll hear within your home.
Additional roof and floor insulation are among the other unseen features included with our homes that will help reduce the costs of keeping your home warm in the winter months, while also keeping you cool in the summer.
Our kitchens and bathrooms incorporate water saving measures, without compromising on style or functionality.
These features mean our homes use up to 20% less water* than the UK average. Our taps and showers use aerated technology to provide the feeling of a strong flow, whilst using less water. Plus, our dual low flush toilets use the minimum amount of water to ensure less waste.
*Average Countryside home uses 100-110 litres/person/day compared to UK average of 140 litres/person/day according to the Energy Savings Trust




|
|
|
|
|
|
|
|
|
|
|
|
|
|
|
|
Welcome to your new community in Salford. The Fairways at Brackley Village is a growing development of new build houses for sale that is shaping up to be a hub for the area – and it could be your new home very soon!
Life at The Fairways at Brackley Village
Little Hulton has seen extensive redevelopment of its historic mining land. This regeneration has brought an abundance of recreational open spaces to the area as well as industrial businesses offering employment opportunities to the local community.
While there is plenty on offer near the new housing development, The Fairways at Brackley Village is also close to plenty of green spaces. Popular spots include Peel Park, which has a children's play area and outdoor gym equipment, and Blackleach Country Park, which is just a 10-minute drive away and a haven for wildlife including ducks, herons, swans, moorhens and cormorants.
Our new houses for sale are also surrounded by countryside that is popular with hikers and cyclists. In addition to the West Pennines, the Peak District National Park is accessible by car in around an hour.
There are lots of amenities in Little Hulton, whilst Walkden is a 10-minute drive away for high-street brands such as B&M and M&S Food Hall.
For the ultimate shopping experience, The Trafford Centre is just 8 miles away. It boasts a large number of shops, restaurants and a multiplex cinema. For rainy-day fun, try your hand at skiing, snowboarding or skydiving at Chill FactorE.
Salford Quays is within 10 miles, too. You can try your hand at open-water swimming, take in a performance at The Lowry Theatre, or head to the shopping mall and cinema. This is also home to MediaCity, which is the headquarters of the BBC and ITV.
Manchester's shopping streets are just 20 minutes away by train. You can head to Market Street for high-street names or visit the Northern Quarter to grab a bite and check out the independent shops.
Great schools are already part of the Little Hulton community. There are several primary and secondary schools rated ‘Good’ or ‘Outstanding’ by OFSTED within 3 miles of the new housing development, including Dukesgate Academy, Bridgewater Primary School and The Lowry Academy.
For further education opportunities, the University of Bolton and the University of Manchester offer a wide range of diverse courses and degrees.
These new build homes are in an excellent location for getting around. The M61 motorway is under a mile away while Walkden railway station is easily accessible, with trains into Manchester taking just 18 minutes.
For cyclists, the NCN 55 skirts the development and you can use it to ride into central Manchester without using roads. For those all-important holidays, it takes less than half an hour by car to reach Manchester International Airport.
Browse our stunning new homes for sale at The Fairways at Brackley Village online or get in touch with our expert sales consultants to book a viewing or find out more.
Mon 11am – 6pm
Tue Closed
Wed Closed
Thu 11am – 6pm
Fri 11am – 6pm
Sat 11am – 6pm
Sun 11am – 6pm
.jpg?sv=2017-04-17&sr=b&si=202008111853&sig=Ms%2B%2F9niEz31Ps0mKZub%2FD%2BgsWLQ1EP0c7bz4R7%2FhwCY%3D&st=0462-04-15T19%3A38%3A21Z&se=2034-07-03T02%3A02%3A07Z)
Take the stress out of selling with our Smooth Move scheme where we’ll help you sell your current home.
We’ve partnered with Own New to offer Rate Reducer, enabling first time buyers and home movers to access more affordable mortgage rates when buying a new Countryside home.
Did you know that if you’re a first time buyer or existing home owner, you could make your move now with just a 5% deposit using the new Deposit Unlock scheme?
Take the stress out of selling with our Smooth Move scheme where we’ll help you sell your current home.
We’ve partnered with Own New to offer Rate Reducer, enabling first time buyers and home movers to access more affordable mortgage rates when buying a new Countryside home.
Did you know that if you’re a first time buyer or existing home owner, you could make your move now with just a 5% deposit using the new Deposit Unlock scheme?
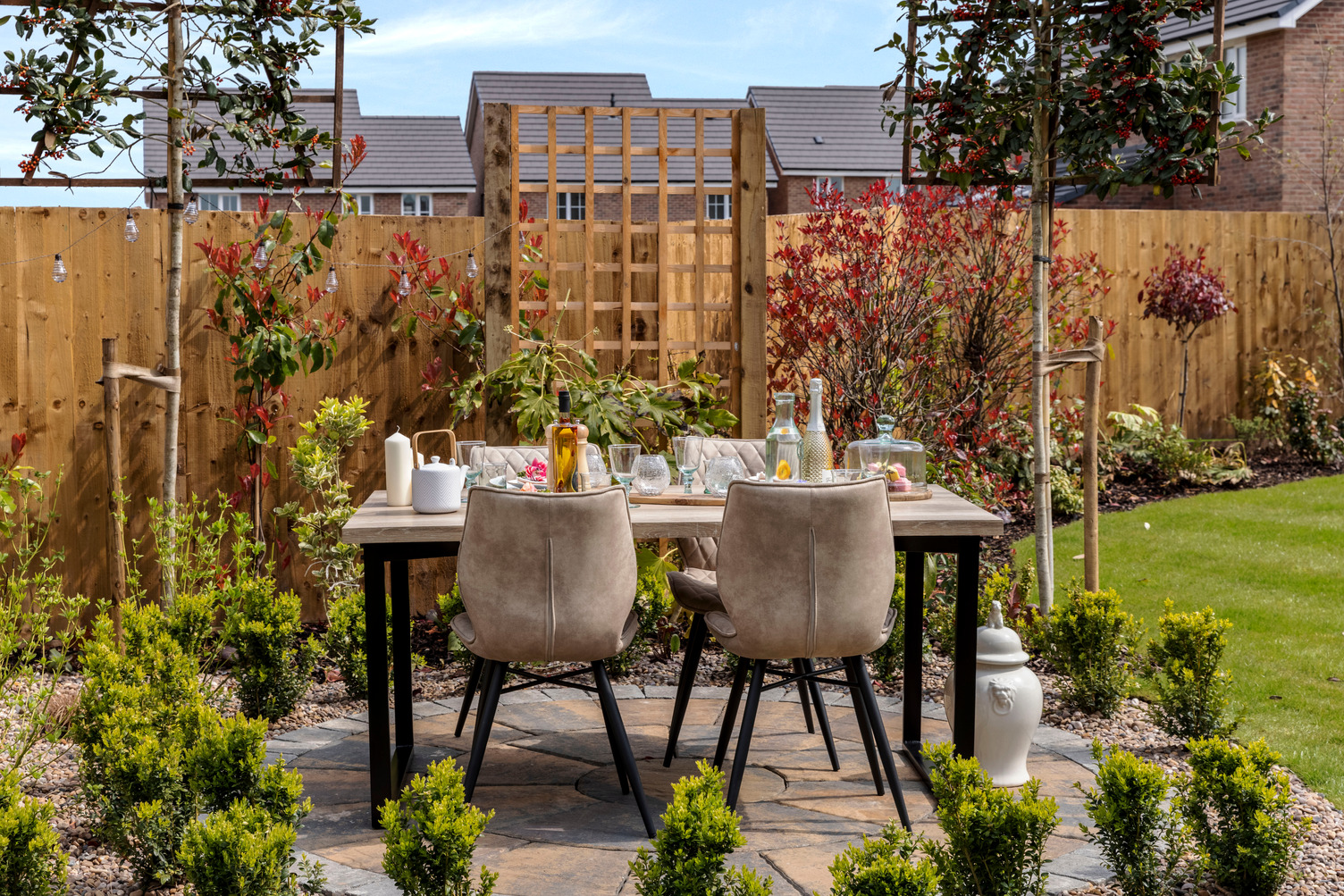
The site plan which can be found on this page, has been produced for home identification purposes only and is not to scale. The development layout, landscaping and tenure of all dwellings may be subject to change throughout the course of the development. Finishes and materials may vary from those shown on the plan. Please check the details of your chosen plot and house type with the sales consultant. Development layout plan correct at time of production.
*Offer available on selected plots only for a limited time. Offer may be withdrawn or extended at any time and reservation must be taken on or before 31.12.2024 (or such other date as may be communicated in writing). With legal completion on or before 30.06.2025. Cannot be exchanged for cash. Subject to lender’s approval. This offer is not to be used in conjunction with any other offer, discount, promotion or scheme. Maximum cash incentive cannot exceed 5% of the property purchase price. To take advantage of this offer you must claim before reserving a property from us. Your home may be repossessed if you do not keep up repayments on a mortgage or any other debt secured on it. Subject to individual lender terms and conditions. Our usual reservation and sales terms and conditions also apply. Please speak to one of our sales consultants for more details. 68% energy saving figure Data from the Home Builders Federation and YouGov.
^Deposit Unlock is available on selected plots at eligible developments in the UK up to a maximum value of £750,000 and is subject to lender participation, contract and status. Rates and maximum purchase price vary via lender. Following withdrawal or termination of any offer, we reserve the right to extend, reintroduce or amend any such offer as we see fit at any time. A minimum 5% customer deposit is required. The product is backed by a mortgage indemnity insurance to which Vistry Homes Limited make a financial contribution. The insurance covers the lender in the event of a loss as a result of repossession. The buyer’s obligations to the lender remain unchanged, as the benefit of the insurance is for the lender. Countryside Homes do not offer mortgage advice, any financial advice should be obtained from a mortgage adviser or lender. This offer is not available in conjunction with any other promotion. Vistry Homes Limited has appointed Gallagher Re to liaise with the mortgage lender and administer the Deposit Unlock scheme on its behalf.
‡Smooth Move is available on selected new Countryside Homes only. Acceptance is at our sole discretion. We reserve the right to refuse to agree to Smooth Move and we are under no obligation to give reasons why. We will instruct local estate agents to undertake an independent valuation and marketing advice for your current home before we make you a proposal on a marketing price for your home. The realistic sale price may be lower than an initial marketing price and is based on a sale within a specified timescale fixed by us. You have the final say at the price at which the property is marketed, but Smooth Move will not be available if the price at which you wish to market your current home is higher than we think is realistic or the timescale is too long. You must agree: 1. No party is currently negotiating to purchase your current home 2. No introduction has already been made by another party 3. Not to instruct another estate agent to sell your current home. You may need to leave a full set of keys and agree to access accompanied viewings for potential buyers with the appointed estate agents. You agree that Countryside Homes will determine which estate agent is instructed and the terms of that appointment. It is not guaranteed that a buyer will be found for your current home or that any buyer will be willing to pay the price you want. Countryside Homes may continue to market your chosen Countryside home and reserves the right to take a reservation on this home until the sale of your current home to a third party is agreed and you pay the reservation fee on your chosen Countryside home. In this case, if available, an alternative home may be offered, but there is no obligation on either party to proceed with Smooth Move. Any sale of your current home to a third-party buyer is at a price approved by you. A reservation fee is payable to Countryside Homes for the purchase of your chosen Countryside home at the agreed price, when you agree a sale on your current home. You agree only to confirm agreement of sale with a purchaser who can achieve an exchange within 35 days and who has been financially qualified to proceed with the purchase of your current home. On the simultaneous legal completion of the sale of your current home and the purchase of your new Countryside home, we will pay the estate agents fees. Please note your buyer could cancel prior to legal exchange of contracts for the sale of your current home. In this instance, Countryside Homes retains the right to cancel the purchase of your chosen home and retain the agreed proportion of the reservation fee in accordance with your reservation agreement. We reserve the right to withdraw Smooth Move if an acceptable buyer is not found within the specified period. Should we secure a purchaser for your current home on your behalf and you do not proceed to purchase a Countryside home, you may be liable to pay all Estate Agent fees. Reservation fees may vary dependent upon the location of your new Countryside home. An upfront fee of £500 is required, all of which is refundable against the reservation fee and purchase price of your new Countryside home. If you choose not to purchase, Countryside Homes will retain up to fifty percent of the fee to cover reasonable administrative and other costs incurred in processing and holding the reservation. Smooth Move is available on selected plots only.
Participating lenders only. Own New Rate Reducer is available at the lender’s discretion. Mortgages up to a maximum value of £1,000,000 only. Rate reduction and any saving quoted for illustration is for the fixed, introductory period of the mortgage only (usually 2, 3 or 5 years but this will depend on your individual mortgage). Your interest rate and mortgage payments will increase (and any savings will end) after the fixed, introductory period – please consult your independent financial advisor and/or your lender. See ownnew.co.uk for more information about the Own New Rate Reducer scheme.
^Deposit Unlock is available on selected plots at eligible developments in the UK up to a maximum value of £750,000 and is subject to lender participation, contract and status. Rates and maximum purchase price vary via lender. Following withdrawal or termination of any offer, we reserve the right to extend, reintroduce or amend any such offer as we see fit at any time. A minimum 5% customer deposit is required. The product is backed by a mortgage indemnity insurance to which Vistry Homes Limited make a financial contribution. The insurance covers the lender in the event of a loss as a result of repossession. The buyer’s obligations to the lender remain unchanged, as the benefit of the insurance is for the lender. Countryside Homes do not offer mortgage advice, any financial advice should be obtained from a mortgage adviser or lender. This offer is not available in conjunction with any other promotion. Vistry Homes Limited has appointed Gallagher Re to liaise with the mortgage lender and administer the Deposit Unlock scheme on its behalf.
References to “we”, “us” or “our” are to the part of the Vistry Group (including Linden Homes, Bovis Homes, Countryside Homes or one of Vistry’s joint venture companies) from which you are intending to purchase a new home. References to "you” and “your” are to the prospective buyer or buyers of a new home from us.
All images are used for illustrative purposes only and are representative only. They may not be the same as the actual home you purchase and the specification may differ. Images may be of a slightly different model of home and may include optional upgrades and extras which involve additional cost. Individual features such as windows, brick, carpets, paint and other material colours may vary and also the specification of fittings may vary. Any furnishings and furniture are not included in any sale. Please check with our sales consultants for details of the exact specifications available at the development(s) for each type of home and the associated prices.