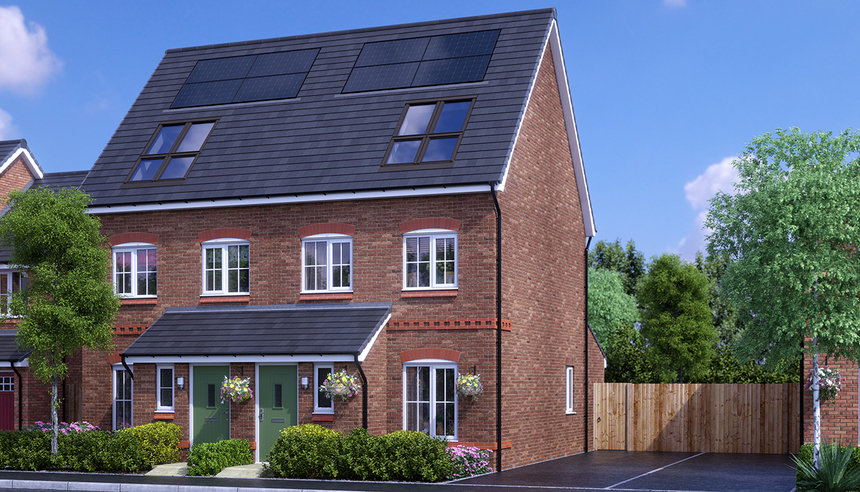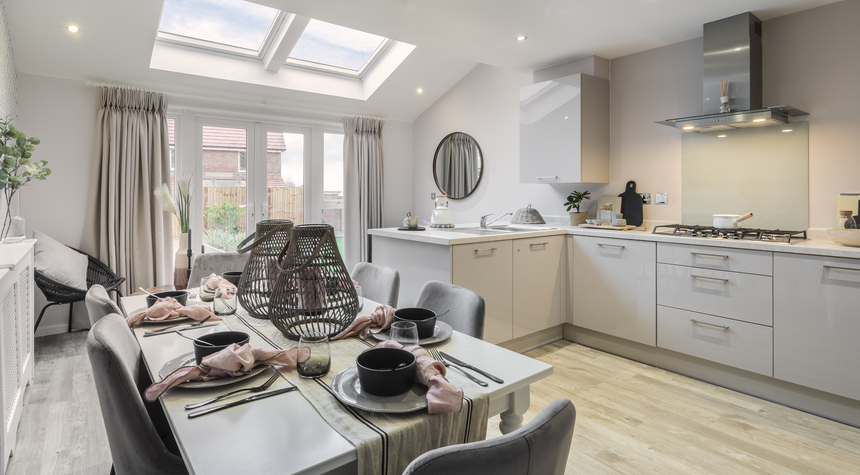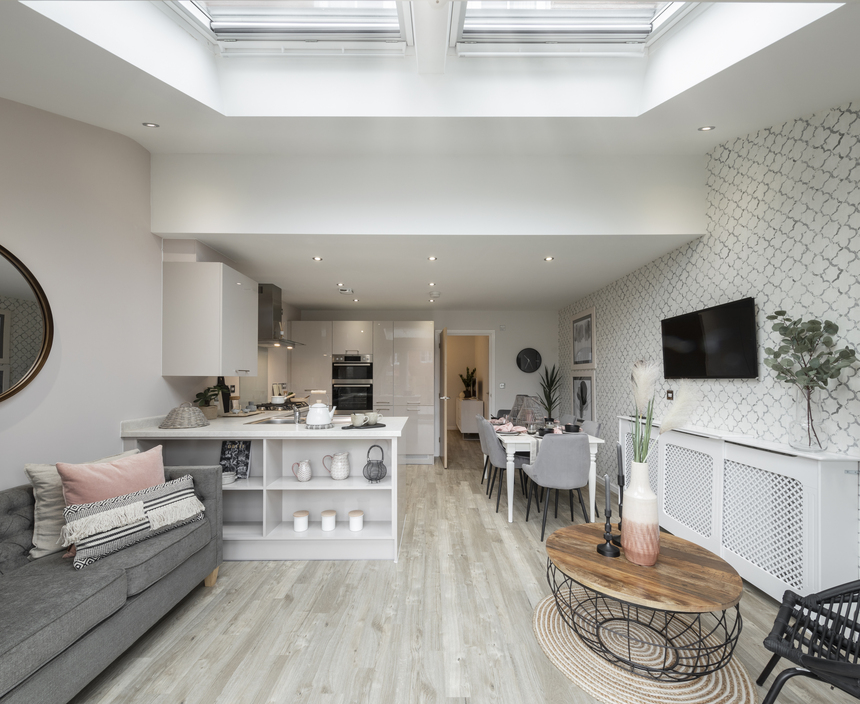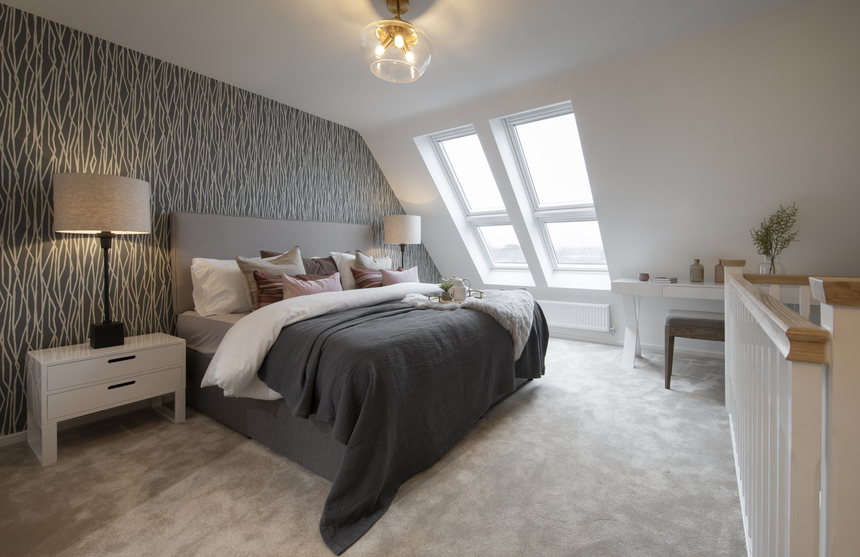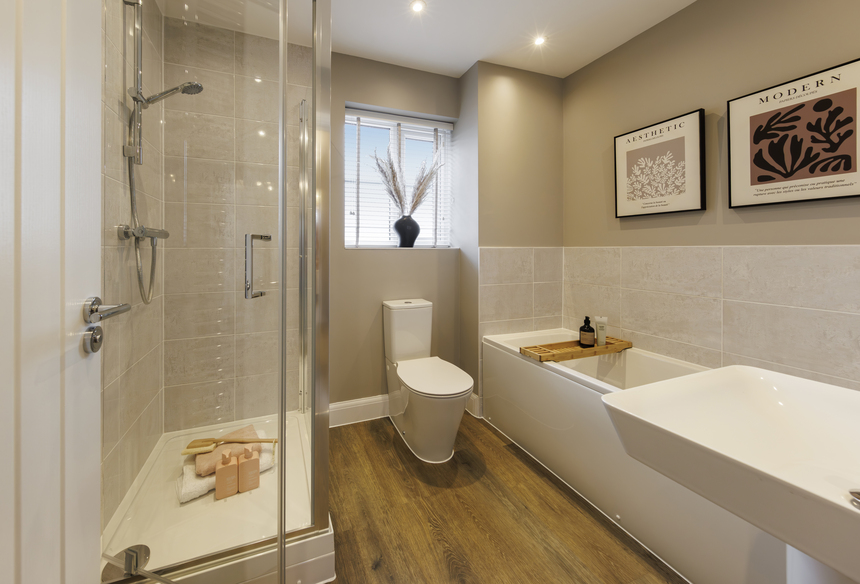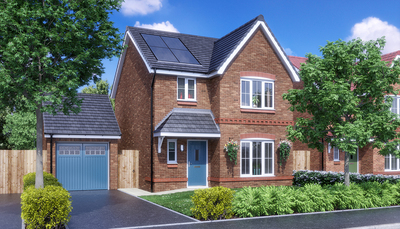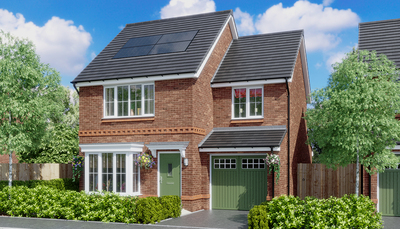The site plan which can be found on this page, has been produced for home identification purposes only and is not to scale. The development layout, landscaping and tenure of all dwellings may be subject to change throughout the course of the development. Finishes and materials may vary from those shown on the plan. Please check the details of your chosen plot and house type with the sales consultant. Development layout plan correct at time of production.
*Offer available on selected plots only for a limited time. Offer may be withdrawn or extended at any time and reservation must be taken on or before 31.12.2024 (or such other date as may be communicated in writing). With legal completion on or before 30.06.2025. Cannot be exchanged for cash. Subject to lender’s approval. This offer is not to be used in conjunction with any other offer, discount, promotion or scheme. Maximum cash incentive cannot exceed 5% of the property purchase price. To take advantage of this offer you must claim before reserving a property from us. Your home may be repossessed if you do not keep up repayments on a mortgage or any other debt secured on it. Subject to individual lender terms and conditions. Our usual reservation and sales terms and conditions also apply. Please speak to one of our sales consultants for more details. 68% energy saving figure Data from the Home Builders Federation and YouGov.
^12 Month Mortgage Offer available on selected new homes and developments only and for a limited time. Offer may be withdrawn or extended at any time and legal completion must take place on or before 31st Dec 2024 (or such other date as may be communicated in writing). The maximum mortgage payment is £1,000 per month for a maximum of 12 months and is dependent on purchase price, for properties under £300,000 you will receive £500 per month, making the total payment upon completion of £6,000. For properties between £301,000 - £399,999 you will receive £750 per month, making the total payment upon completion £9,000. For properties over £400,000 you will receive £1,000 per month, making the total payment upon completion of £12,000. Total payment must not be more than 5% of property purchase price. Total payment will be deducted from funds due on legal completion. Cannot be exchanged for cash. Subject to lender’s approval. This offer is not to be used in conjunction with any other offer, discount, promotion or scheme. To take advantage of this offer you must claim before reserving a property from us. Your home may be repossessed if you do not keep up repayments on a mortgage or any other debt secured on it. Subject to individual lender terms and conditions. Our usual reservation and sales terms and conditions also apply. Please speak to one of our sales consultants for more details. 5-star home rating based on the independent annual home owner survey conducted by the Home Builders Federation.


