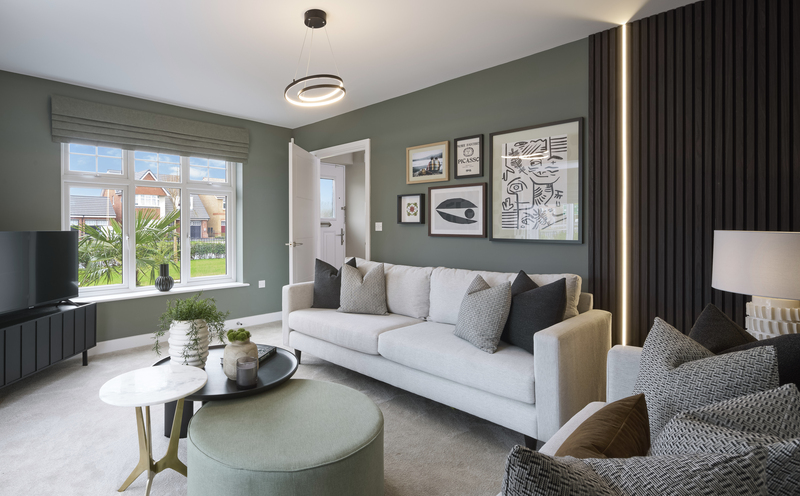We caught up with multi-award winning interior design experts Show Business Interiors, who designed our two stunning showhomes at our Rivers Edge development, in Warrington.
Alix Riding, Client Account Manager at Show Business Interiors, talks us through the inspiration behind the interior design of The New Stamford and The New Ashbourne homes:
“Our inspiration for both The New Stamford and The New Ashbourne homes were Skandi luxe – which is a scheme that sticks to that minimalistic style, whilst offering a supreme and luxury feel.
We chose a Scandi Luxe theme for both homes to create an atmosphere that is both luxurious and relaxing. This design approach offers a high-end aesthetic while maintaining a calming and inviting feel, enhancing the overall warmth and comfort of the spaces.
Our goal was to introduce colour in a way that complements the Scandi Luxe style, avoiding anything too overpowering or off-theme. We carefully selected soothing, relaxing tones or a modern monochrome palette to harmonise with the on-trend Scandi Luxe concept, to create a cohesive and sophisticated look throughout the home.
The New Stamford (3 bed)
Kitchen and Living / Dining area
The space is open plan so it was crucial to make it both inviting and tasteful. We opted for an ochre colour palette throughout the home to maintain a modern feel, whilst choosing warmer tones to keep it welcoming and homely. Subtle accents of patterns, like those in the wallpaper and rug, add a fun and charismatic touch.
The table and desk are crafted from light-coloured oak, which adds a touch of the Scandi aesthetic. Together, these elements perfectly balance to achieve the ideal look and feel for these homes.
Bedrooms
In the master bedroom, we chose an off-white headboard to compliment the patterned wallpaper seen on the feature wall. This bold pattern combined with the neutral colours used in paint and ornaments throughout the room creates a lively yet modern feel.
Bedroom 2 follows a slightly deeper colour palette using a taupe colour on the panelled wall. The panelling featured in this room creates a luxury feel, which is followed by stylish leopard print wallpaper which brings character to the room.
As a child's bedroom, Bedroom 3 needed to be engaging and fun while maintaining the home's modern aesthetic. We gave this room a Star Wars theme, using navy and beige to match our colour palette. The star prints on the navy side of the ceiling create a magical touch, and matching star drawer handles seamlessly carry the theme throughout the room, whilst keeping it tasteful.
The New Ashbourne (3 bed)
Kitchen / Dining / Family Room
Although similar to The New Stamford home, The New Ashbourne features a distinct colour palette, incorporating earthy tones. In the kitchen and dining area, we chose olive green for the walls, complemented by modern panelling to enhance the luxurious ambiance. The olive green, paired with beige seen in the furniture and ornaments, gives the living and dining areas a modern yet homely feel.
Living Room
In the living room, deeper colours are used, complementing the natural light from the large window, making the space both welcoming and cosy. Lighting plays a pivotal role in this home, and its unique use adds character to each room. Here, hidden LED light strips embedded in the deep brown wooden panelling create a luxurious and modern feel. A bold wallpaper is used to contrast the simplicity of the block paint wall, adding that unique touch.
Bedrooms
Bedroom 1 follows the earthy colour palette, using various tones and textures. The textures and pattern seen in the wallpaper and cushions contrast beautifully with the simplicity of the headboard. Combining this with the unique wall and bedside table lighting creates that supreme feel, appealing to a younger audience looking for a modern home.
For Bedroom 2, we opted for a simple, effective design. Similar to the master bedroom, pattern is used subtly in the cushions and artwork, adding another dimension to the room. The bedside tables add that earthy and unique pattern and a modern headboard is used to elevate the room. Accents of pink are added to this room, contrasting with the earthy green tones, adding warmth to the room.
Each piece of furniture was carefully selected to enhance the natural light in the room and align with the desired feel. We chose light and bright pieces, including headboards and sofas, to create a spacious and airy atmosphere.
Bedroom 3 has been specifically designed as a vibrant and playful child’s room. Keeping this light and bright, we chose an active and characterful wallpaper, matching the taupe-coloured wall. The simple wooden chest of drawers and bed frame add to the earthy feel; however, the décor creates that personality and excitement.”
The showhomes at Rivers Edge are open Thursday - Monday from 10am - 5pm. Find out more about available homes here.









