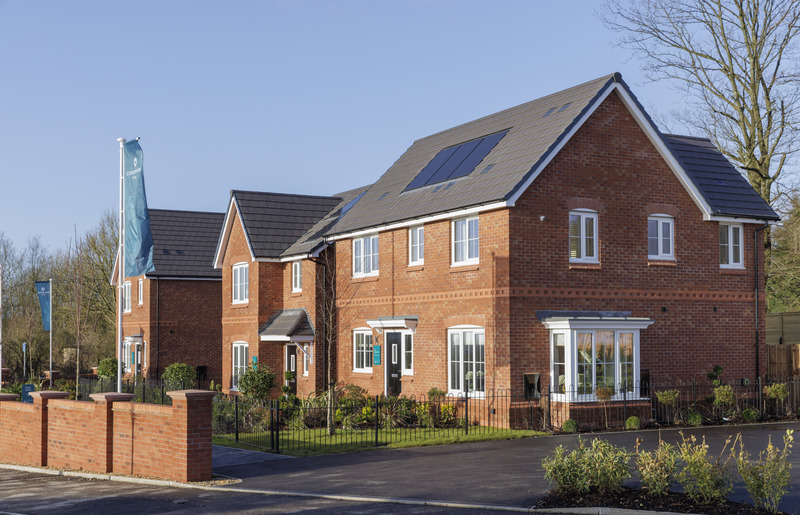A lot of thought goes into creating each and every one of our homes (and developments) and in this article, we wanted to provide a glimpse into all the love and expertise it takes to build your dream home, introduce you to some of the people working hard behind the scenes and show you how we really do what we do.
From start to finish
Senior technical Manager, Dan Wood tells us: “A development begins when our land team identifies a piece of land that is suitable for residential development and it’s my job to help bring that development to life.
“The local community plays a big part in that planning process. We need to be respectful. We need to understand their views. We need to understand what the community needs - and we do this in a number of ways, from start to finish.”
The structure
The number of things that need to be considered along the way will blow your mind, but for Construction Manager, Josh Maxwell, the main task at hand is to deliver 5* quality award winning homes to customers across the North West and here he explains how it’s done:
“The system we use for building our homes is timber frame construction. This allows us to maintain quality, precision and reduce waste - and importantly, from the customer’s perspective, they’re more energy efficient and sustainable.”
The detail
Samantha Simmonds at Killer 5, meanwhile, is responsible for the interior design of some of our showhomes in the North West and we’ve been working closely together for six years now.
When it comes to designing our show homes, she says: “We take inspiration from everywhere, including nature, fashion, current trends and the things around us. We look at magazines, Pinterest, fabrics and wallpapers, and think about the different colour palettes and styles.
“But the first thing we think about is who is going to be living in the space and how it is going to work for them. Whether they’re single, a married couple or if they’ve got children, the interior needs to work for everybody who might live within that space.”
The magic
Also keeping the buyer’s needs front of mind, is Steve Sheratt who helps us with the landscaping of our new developments in the North West. His role is to manage the design and development of the outdoor areas, from welcoming new entrances to stunning show home gardens.
Sharing some of his secrets, Steve says: “When we’re looking at the design of a showhome garden, our job is to create high impact spaces that will give you an idea of what you can achieve and what your future will look like in a Countryside home.
“We think about focal points and what you’re going to see first when you look out of your main windows in the house. Those are where we put the main structures - things like pergolas, feature plants and gravel areas.
“That’s the starting point. Everything else then can complement that by using various colours and different textures.”
The end game
But the work doesn’t stop there. Our commitment to the local community continues long after we hand over the keys.
Take our latest development, The Fairways at Brackley Village in Salford for example. Here we’re investing £3.7m in Little Hulton to ensure that we leave a positive impact long after we’ve completed the development of 207 energy efficient new homes.
The development launched earlier this year and Salford students have already benefited from the funding with a visit to the site, as part of Build Salford’s construction programme. We have also pledged a share of the funding to enhance public transport connections, as well as local playing fields and changing facilities.
The perfect mix
So there you have it… all the things you didn’t know you needed to know and the perfect mix of passion, skill and creativity.
This is just a very small snapshot of our world, but it’s one we’d love to welcome you into.









